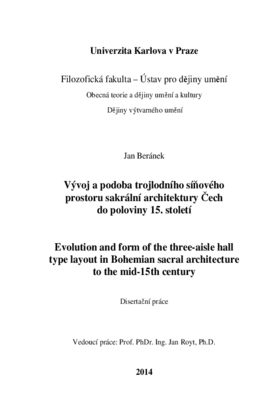Vývoj a podoba trojlodního síňového prostoru sakrální architektury Čech do poloviny 15. století
Evolution and Form of the three-aisle hall type layout in Bohemian sacral architecture to the mid-15th century
dizertační práce (OBHÁJENO)

Důvod omezené dostupnosti:
Přílohy práce nebo její části jsou nepřístupné v souladu s čl. 18a odst. 7 Studijního a zkušebního řádu Univerzity Karlovy v Praze ve spojení s čl. 9 opatření rektora č. 6/2010.
Zobrazit/
Trvalý odkaz
http://hdl.handle.net/20.500.11956/68908Identifikátory
SIS: 101740
Katalog UK: 990018566320106986
Kolekce
- Kvalifikační práce [25011]
Autor
Vedoucí práce
Oponent práce
Macek, Petr
Benešovská, Klára
Fakulta / součást
Filozofická fakulta
Obor
Dějiny výtvarného umění
Katedra / ústav / klinika
Ústav pro dějiny umění
Datum obhajoby
29. 9. 2014
Nakladatel
Univerzita Karlova, Filozofická fakultaJazyk
Čeština
Známka
Prospěl/a
Klíčová slova (česky)
síňová trojlodí, sakrální architektura, středověkKlíčová slova (anglicky)
three-aisle hall type layout, sacral architecture, Middle AgesVývoj a podoba trojlodního síňového prostoru sakrální architektury Čech do poloviny 15. století Síňový kostel, dvou-, tří- nebo výjimečně vícelodní, v němčině označovaný jako "Hallenkirche", je obvykle definován jako typ, jehož lodě jsou oproti bazilice shodné nebo skoro shodné výšky. Při takovém uspořádání je střední loď osvětlena nepřímo, neboť se zde neuplatňují bazilikální okna. Variantami nebo přechodnými prostorovými typy jsou pak pseudosíně, variantně označované také jako pseudobaziliky, případně jako pseudosíně (v německé terminologii Staffelhalle, resp. Stufenhalle), které se od ideálního typu odlišují převýšenou střední lodí, která však nemá zmíněné přímé osvětlení. V zásadě však jde o myšlenkový konstrukt dějin umění, jenž vychází z úsilí taxativně roztřídit uměleckohistorický materiál. Různorodost středověké architektury však zřetelně dokládá, že nelze vést ostrou a jednoznačnou hranici mezi bazilikálním a síňovým prostorovým typem, stejně jako je problematické na vyšší úrovni třídění jednoznačné odlišení mezi longitudinálními a centrálními útvary. S tím se pojí rovněž otázka významové podstaty toho kterého řešení a ještě složitější otázka intence volby. Síňový typ je rozšířen v podstatě po celém území středověké Evropy od románského období až do sklonku středověku. Nejoblíbenější a...
Evolution and form of the three-aisle hall type layout in Bohemian sacral architecture to the mid-15th century The hall church with two, three and rarely more aisles in German described as "Hallenkirche" is usually defined as having the aisles of the same or almost the same height as opposed to the basilica. With this type of organization the main nave is lit only indirectly because there is no space for basilica type windows. Other variants or transitional types are pseudohalls, sometimes also called pseudobasilicas (in German terminology Staffenhalle and Stufenhalle), which differ from the main type by having an elevated nave without the aforementioned direct light sources. These distinctions stem from a thought construct of art history which strives for strict taxonomy in their source material. The diversity of medieval architecture nevertheless proves that there is cannot be drawn a clear and decisive line between the basilical and hall type layouts, just as the distinction between the longitudinal and central floor plans. This is connected to the cultural semantics of the different types and the even more complicated question of the intentions of the choice. The hall type is spread all across medieval Europe from the Romanesque era to the end of the Middle Ages. This type of architecture was...
